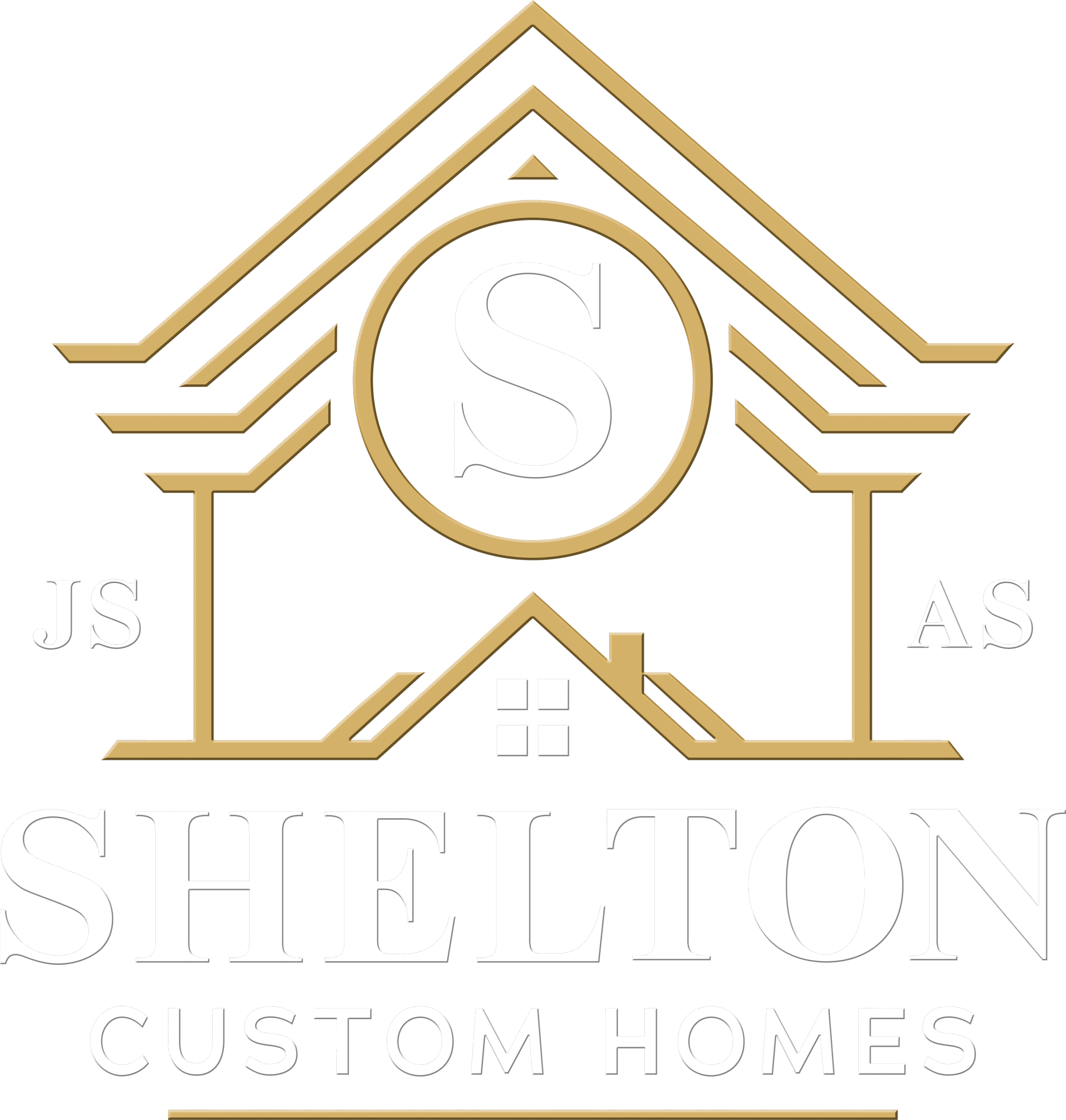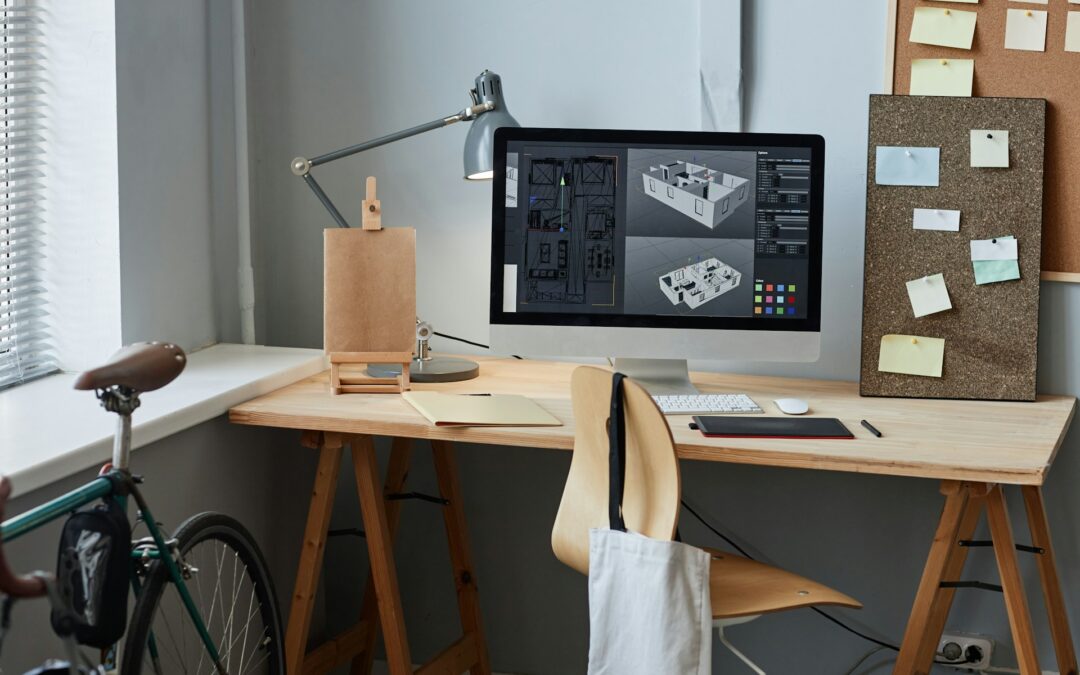When you’re starting a custom home, floor plans usually begin as lines on a screen or paper. But before walls go up, it’s hard to truly understand what those plans will feel like in real life. Which is why many people search for easy ways to visualize your floor plan design. Having a clear picture of the layout can help you make better decisions and avoid surprises later on. It doesn’t take fancy tools to get started—just a few simple methods to help you see how each room connects and how the space flows. Feeling confident about your layout early makes the entire building process smoother.
Seeing with Tape and Stakes
One of the simplest tricks is to take your plan outdoors and map it out full-size. Using stakes and string, or painter’s tape on a flat surface, you can outline the rooms, walls, and main walkways in your design. This works well in your backyard, driveway, or any open space. The idea is to make the plan feel more physical. Seeing a ten-foot room marked on the ground is very different from reading that number off a blueprint.
Once it’s laid out, you can walk through the space. Try stepping from where the front door would be to the kitchen. Does it feel too long, too tight, or just right? Imagine how furniture would fit and if the layout works for your everyday habits. That kind of simple walkthrough can tell you a lot. It also helps spot things early, when adjustments are still easy to make on paper.
This low-tech approach works especially well before finalizing the floor plan. It adds a sense of real-life scale and rhythm that drawings alone can’t provide. If something feels off, it’s better to know now than to realize it weeks into construction.
Shelton Custom Homes encourages this hands-on approach so families can feel comfortable and confident with their layout choices before breaking ground.
Using 3D Software and Virtual Walkthroughs
Another way to get a better feel for your layout is through virtual tools. Many builders use 3D software or web apps that let you “walk” through the plan from your screen. These digital layouts don’t just show you where each room is. They help you see things like how open the living space feels, or how much natural light might come into a hallway.
The interactive part is what makes these tools useful. You can spin the layout, look at rooms from different angles, even raise your viewpoint to check the ceiling height. Some software lets you switch finishes, so you can test cabinet colors or flooring to see what fits your vision. Others help you move walls or adjust windows to understand how those changes will affect nearby rooms.
Shelton Custom Homes offers options for virtual walk-throughs and digital modeling as part of their design-to-build process, making it easier for homeowners to preview every corner of their new home.
This kind of virtual walkthrough adds a layer of clarity. You begin to connect features from your plan—like a kitchen island or staircase—to how they’ll feel in your everyday life. Seeing it all in 3D lets you check for balance and flow before materials are even ordered. That saves time and helps avoid last-minute changes.
Marking Rooms on Driveways or in Open Spaces
If you want something quick and easy at home, using chalk or tape on a flat spot like a driveway can help too. Just grab a copy of your floor plan and begin marking out the main spaces with simple lines or boxes. Try outlining a primary bedroom, kitchen, or even just a few hallways. If you can walk through it, you’ll quickly sense if something feels too large, too small, or just right.
This works especially well for layouts that include open spaces or long hallways. From above, everything might look in proportion, but when you stand inside a chalked “bathroom” or walk down a “hallway” that’s three feet wide, it becomes easier to tell if it’ll feel cramped.
This step can be a fun one to do with family too. Standing in the makeshift version of your future kitchen gives kids or partners a chance to imagine where furniture goes or how everyday moments will fit into the space. These markings make the future home feel a little more real.
Looking at Real-Life Model Homes or Past Builds
Sometimes the best way to understand what a floor plan offers is by walking through a finished home. Even if the design isn’t exactly the same, seeing a model home or a recently built layout with similar square footage and flow can offer a much better feel for scale than drawings ever will.
Bring your printed floor plan with you and walk through the real space while comparing it to your paper version. Take note of how the living room feels next to the dining area or where the kitchen sits in relation to quieter rooms in the back. Ask yourself if similar spacing would work for your day-to-day.
Don’t worry if the floor plan on paper doesn’t match perfectly. You’re not looking for exact walls or windows. You’re trying to get a sense of what space feels like when you’re moving in it. Watching doors open, noticing how light hits mid-morning, or feeling how wide a hallway truly is—these small things help shape thoughtful changes to your design before anything gets built.
Designing with Confidence from the Start
Using simple ways to visualize your home can take guesswork out of the process and save time later during construction. When we walk a plan, sketch it out with chalk, or explore it digitally, it becomes easier to picture our life happening inside those future walls.
The goal isn’t to do it all perfectly. It’s to feel more sure about what works. That clarity helps reduce stress down the road and make planning easier. Every tool—whether it’s stakes in the dirt or a 3D model—puts you one step closer to making choices you’ll feel good about when your home is finished. It’s about building smart from the start.
At Shelton Custom Homes, we believe it helps to see the big picture before any work begins, so we guide every client through what happens between early ideas and the day they get their keys. Our approach as a custom home builder in Texas lets you preview floor plan options and make choices with confidence using tools that help you picture how your future home will take shape.

