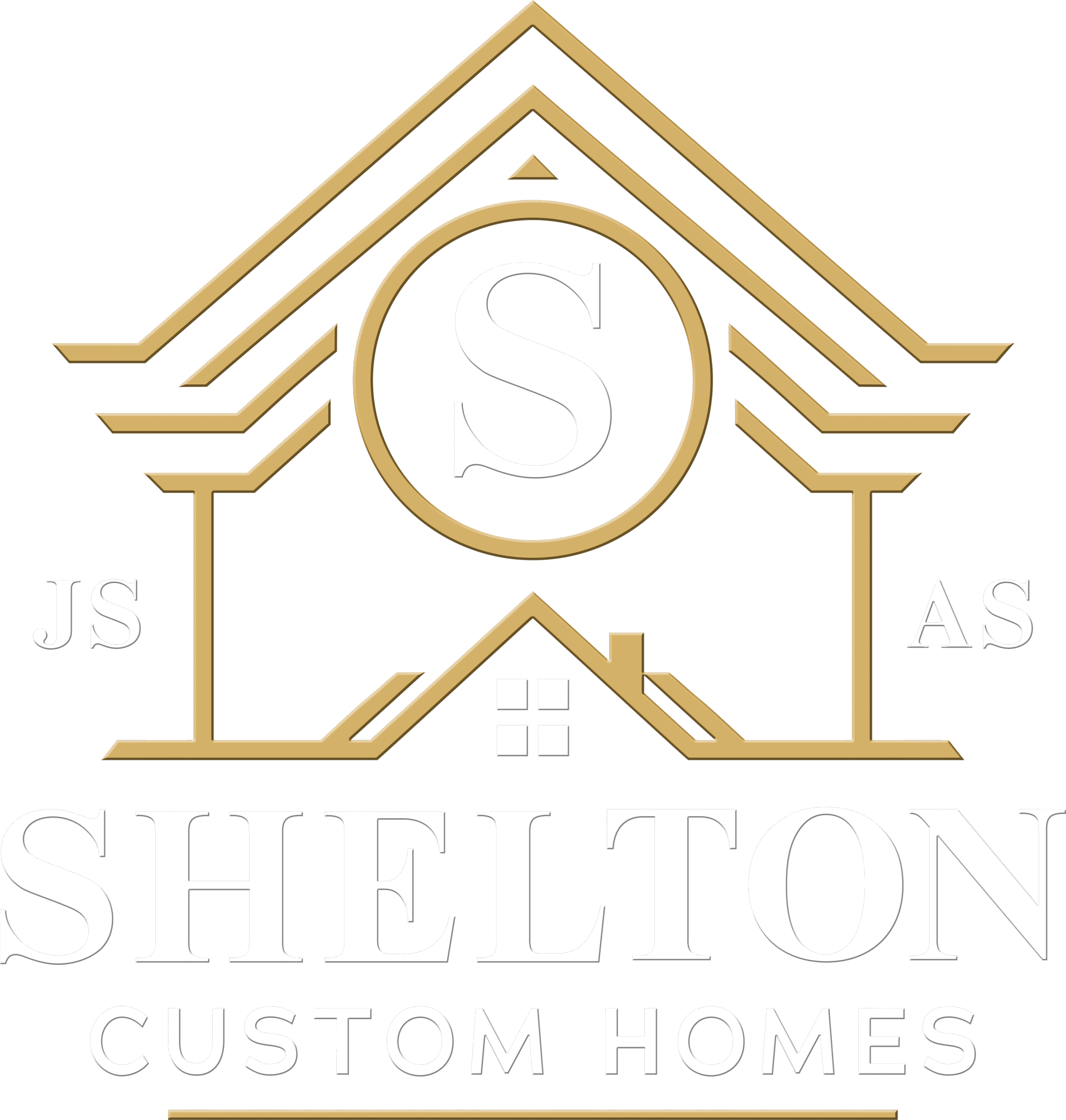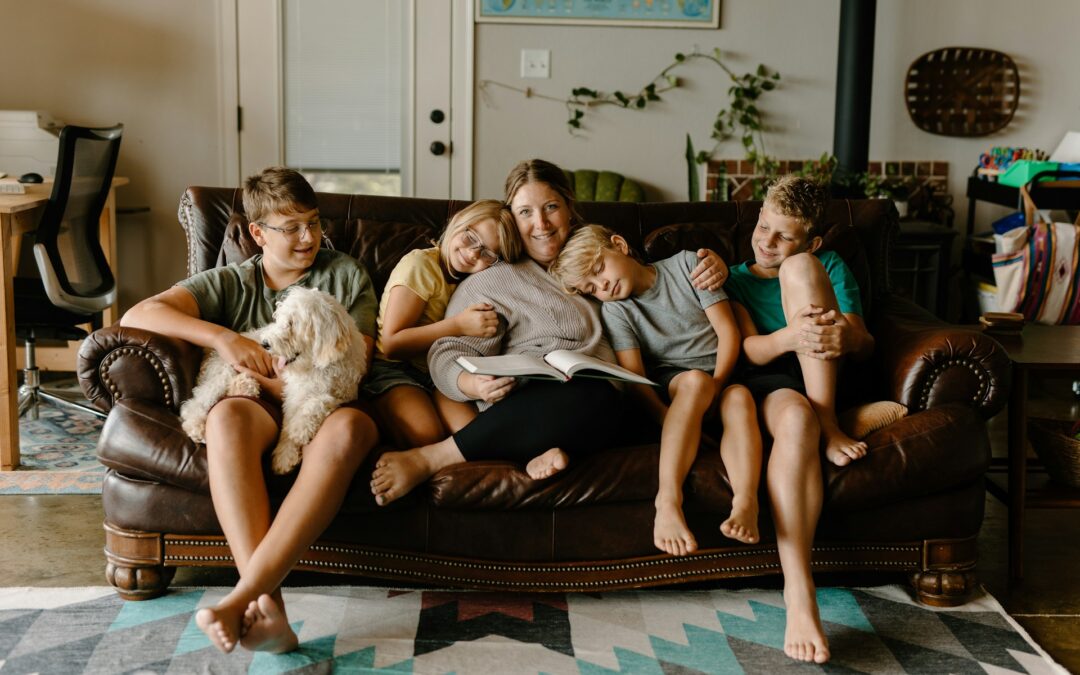Families are getting creative about how they live. For many, the idea of everyone having their own home no longer makes the most sense. Grandparents move in. Young adults return after college. Grown children bring their kids for longer stays. That’s where multi-gen living comes in. And when you’re building with more people in mind, we’ve seen that a custom home can be the best option.
More households are choosing this lifestyle, especially in places with a strong focus on family like Texas. The beauty of a custom home is that it doesn’t force your family into someone else’s idea of what works. You get to shape the space around how your family actually lives. That makes a big difference when you’re trying to blend comfort and privacy under one roof.
Built Around Your Family’s Specific Needs
The biggest challenge in multi-gen living is figuring out how to give everyone their own space without feeling like the house is one big maze. That’s why it helps when the floor plan is built just for you.
With a custom layout, homes can be designed to include separate wings, added floors, or even private suites. These setups give each generation their own quieter corner with their own bathroom, living area, and sometimes even an extra entryway. It creates boundaries where needed, without cutting off connection.
In many of the homes we’ve worked on, families want things like these:
– A second kitchen or kitchenette to help with separate cooking schedules
– Extra bedrooms that don’t feel like afterthoughts
– Extra-wide hallways or doors to help with mobility or future needs
The idea isn’t about adding more and more rooms. It’s about building space that helps everyone live comfortably, at their own pace, without stepping on each other’s routines. Shared spaces—like a central kitchen or living area—can still feel welcoming and open, but they’ll work better when the private parts of the home are well thought out too.
Shelton Custom Homes designs unique floor plans to create private suites, dual kitchens, and tailored layouts that truly fit multi-gen families in North Texas.
More Everyday Comfort for Everyone
Comfort isn’t just about plush couches or soft lighting. In a multi-gen home, it often comes from thoughtful planning that makes daily life smoother. That includes how people move through the home, where sound travels, and whether small tasks are simple to handle.
For example, if grandparents live in the home, things like step-free bathrooms, walk-in showers, or floor-level bedrooms make a big difference. It’s not flashy, but it’s the kind of thoughtful touch that creates real comfort. For families with young kids, bedrooms placed farther from quiet areas can help everyone sleep better.
We’ve also seen how layout choices affect noise. Homes with good separation between active and quiet zones feel calmer, especially when nap schedules, work meetings, or early bedtime routines don’t match up.
Then there are smart features that offer a little boost for everyone. Consider lights that turn on with motion, app-controlled thermostats, or entry alerts that help you know when family members are coming or going. These small supports take stress off your plate and make shared living a little easier for everyone—no matter their age or pace.
Shelton Custom Homes can add accessibility upgrades and smart home features as part of the custom design, making everyday living safer and more comfortable for all ages.
Future-Proofing Your Home as Life Changes
One of the things we talk about a lot is how families change over time. Kids grow up and sometimes come back home. Parents get older and may need care in new ways. A good home doesn’t lock you into one setup, it flexes when life shifts.
That’s where custom building gives you a major advantage. You can make rooms that are useful now and easy to rework later. A home office today might become a kids’ study room in a few years. A second living room could become a first-floor bedroom if needed down the road.
We also think ahead on things like:
– Extra closets or built-in storage for future moves
– Laundry areas that don’t rely on stairs
– Garages and driveways with enough room for multiple drivers
If someone moves out or someone moves in, your home should be able to change with you instead of holding you back. Good planning gives you space to grow while still feeling just right in the present.
Shelton Custom Homes includes flexible room design, convertible spaces, and expanded garage plans so homes can adjust as families evolve.
Staying Close Without Giving Up Space
There’s something special about multi-gen living that goes beyond the walls. When family lives together, there’s more connection, more support, and often, more shared joy. Grandparents get extra time with grandkids. Parents get an extra set of hands. Siblings stay in the loop with one another. But for all this closeness to work, the house needs to make space for downtime too.
Custom homes help families stay close while still carving out breathing room. That could be separate sitting areas or staggered bedroom locations. It could be patios and porches where two groups can hang out at once without feeling cramped. It’s not just about how a home looks. It’s about how it feels to live in from day to day.
In places like North Texas, we’ve seen families choose layouts that include attached in-law suites or flexible rooms that can open or close off depending on the moment. These designs balance together time and alone time without making anyone feel boxed in. Multi-gen living works best when no one feels like a guest in their own home.
Shelton Custom Homes builds in-law suites, flexible gathering areas, and covered outdoor spaces so families can spend time together or enjoy privacy as needed.
Designed to Grow With You
A home that works for multiple generations doesn’t need to be massive to feel right. It just needs to be planned for the way real families live. When layouts match your lifestyle—your schedules, habits, and pace—sharing a roof becomes something you look forward to instead of something you just manage.
These are not one-size-fits-all kinds of homes. They reflect how your family spends time together, how you find quiet when you need it, and how your space can adjust when someone’s stage of life changes again. It’s that built-in flexibility that makes multi-gen living less stressful and more rewarding.
Sharing a home across generations is about connection, but it’s just as much about comfort and respect. When the home supports each person’s needs, big and small, everyone gets a little more room to breathe. And that makes the whole idea work a lot better, right from the beginning.
When you’re thinking through how a multi-gen home could fit your family’s everyday routines, it helps to see what happens when the plan is built with lasting comfort in mind. At Shelton Custom Homes, we start with a conversation about your goals and carry that clarity through every stage. You can follow our approach to a custom home step-by-step, from the first sketch to move-in day.

